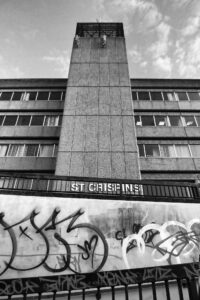 Once you get past the nexus of Vikings, Lollards, and antifa missionaries. You are faced with a recent piece of change – a set of traffic lights which supplanted a pedestrian subway much beloved by lots of local photographers, graffiti artists, pooling rainwater, litter, flyposters, and drunks desperate for a slash. It was filled with concrete about 5 years ago, forever sealing the eye-watering scent of ammonia away from unsuspecting noses. Now it’s a set of stepped pedestrian and cycle crossings accompanied by an absolute fury of posts, railings, signs and changing lights.
Once you get past the nexus of Vikings, Lollards, and antifa missionaries. You are faced with a recent piece of change – a set of traffic lights which supplanted a pedestrian subway much beloved by lots of local photographers, graffiti artists, pooling rainwater, litter, flyposters, and drunks desperate for a slash. It was filled with concrete about 5 years ago, forever sealing the eye-watering scent of ammonia away from unsuspecting noses. Now it’s a set of stepped pedestrian and cycle crossings accompanied by an absolute fury of posts, railings, signs and changing lights.
Here the history is deeper than the shallow necessity of using your eyes to prevent immediate death under a careless Audi or a Smurfit-Kappa lorry. The late-60’s ring-road passes through what was a dense mass of yards and courts around Cherry Lane and Green Lane to the left and a mix of buildings, gardens and orchards to the right, passing both a Jewish and a Quaker burial ground on the way. Huddled here in the ghosts of those buildings very near the crossing was John Crome’s house on Green Lane. It’s long since gone, and then the replacement buildings have also gone along with a plaque which didn’t quite know where his house was – that lives on at the museum. Now all of this is just a magic tarmac river, like a slower and more dangerous Nurburgring stretching off to Heigham in one direction and through the twin parishes of St Pauls and St James and Pockthorpe Gate and on to Thorpe in the other.
Across the road, St Georges Street turns into a shadow-canyon with a single tree between the concrete brutalist-angled mass of St Crispins House – which I quite like, and the deeply unsatisfying and ugly Tudor Lego noughts and crosses of Cavell House – which clearly I don’t. Previously St Crispins was used by HMSO, later TSO, it’s now redundant and being slowly converted into student flats as yet another part of the Norwich University of the Arts property empire and teaching stuff capitalist conglomerate.
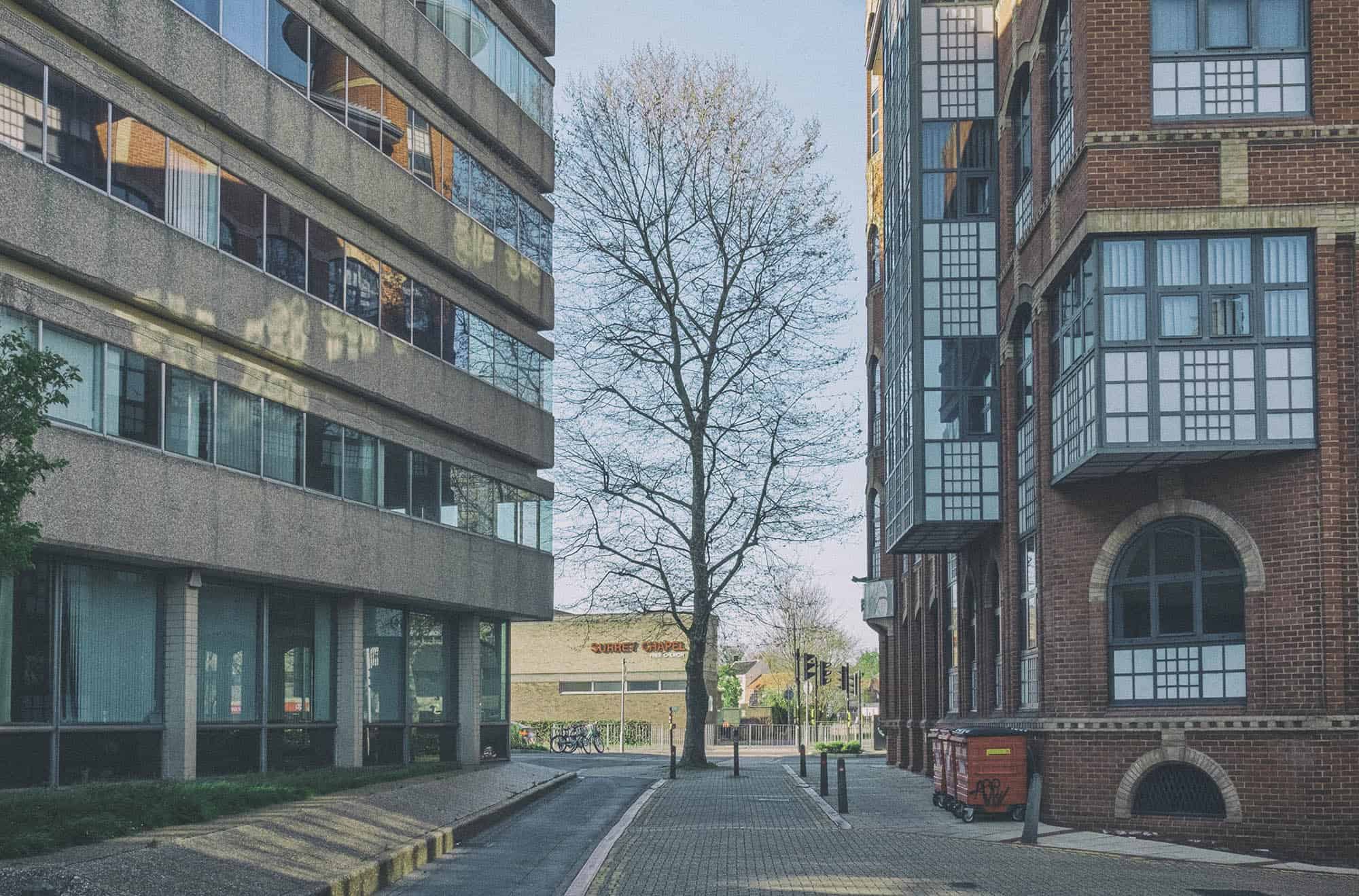
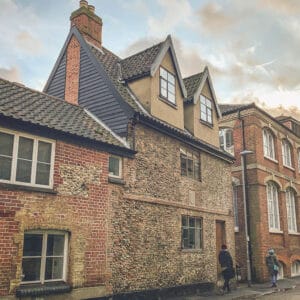 Here also cupped in the shade is a street remnant; a weavers cottage built in 1670. It was built and owned by William and Anne Watson whose initials are on a facsimile panel on the frontage. It almost feels more like an anomaly than the modern builds surrounding it so used are we to what we have. It is in fact a rather lovely gabled remnant of what this bit of Norwich would have looked like even as late as the 1930s before so much of what were largely slums started to be cleared. It may also have been the King’s Head pub which was listed at this address and appears named as such on the 1885 maps. It is now be a holiday rental.
Here also cupped in the shade is a street remnant; a weavers cottage built in 1670. It was built and owned by William and Anne Watson whose initials are on a facsimile panel on the frontage. It almost feels more like an anomaly than the modern builds surrounding it so used are we to what we have. It is in fact a rather lovely gabled remnant of what this bit of Norwich would have looked like even as late as the 1930s before so much of what were largely slums started to be cleared. It may also have been the King’s Head pub which was listed at this address and appears named as such on the 1885 maps. It is now be a holiday rental.
The next time shade is Sherwyn House, a complex comprised of small retirement flats. It was fairly sympathetically regenerated in 1992 and retains most of its original external features. It’s actually a brush factory built in 1867. I’ve now got over the fact that the banister stringers you can see through the windows are at a weird angle which no longer makes me want to set fire to things, so I must be mellowing into old age.
Onwards you reach the corner of Cross Lane where to your left at the junction between it and Calvert Street/Snaylgate is another John Crome spot. He drank here in a pub called The Rifleman at the ‘Dirty Shirt Club’, apparently an allusion to the to the habit of locals in the weaving and dyeing trades of going to the pub still wearing their work clothes to get their wages, as opposed to me going in the pub on the way home spending mine. The building still exists and has a plaque to indicate Crome’s persistance here. I’d guess the proximity to his house and the church of St George’s where he was in later life a warden would have made this his local. There’s no real evidence of the date of it opening as a pub, but the building certainly looks like it originates in the 17th Century. Licensing records indicate it was already in use as a pub in 1810. It was damaged twice during the Baedeker raids of 1942 but survived, finally closing in 1963 when Watneys bought enough shares in Bullards to kill the brewery in Anchor Quay and either supplant or close their tied houses.
I had a memory of there being a convent here once, not much beyond some blurry memories of seeing nuns here when I lived off Magdalen Street in the 1980s, I used to use this as a cut through to get to work on St Benedicts. A few questions on Twitter reveal I didn’t hallucinate nuns, and this was in fact known as The Little Portion; a small offshoot of All Hallows in Ditchingham. There’s probably a Sister’s of Mercy goth joke here somewhere but I can’t quite locate it. Originally set up in the 1880s as a mission in the poverty stricken area of St James Pockthorpe during a period of severe economic instability, it ended up here in what had originally been a cottage owned by two Franciscan sisters. The work continued into the 1990s providing refuge for women suffering from domestic abuse and as a halfway house for those awaiting court.
Most of buildings in St George Middle Street were demolished in or prior to the 1930s and this stretch had what I can only describe as prefabs on it for as long as my memory goes back, certainly some sort of large shed which I think functioned as a garage or warehouse. This was all cleared 15 or so years ago. If you like Bauhaus-styled architecture, which I do, there’s some vaguely modernist houses on the left which have a pleasing enough symmetry and a certain familiarity in the form of a modern take on a jettied upper storey for me to have taken photos of their wide-eyedness a fair few times as I’ve wandered past – they somehow make me think of the post-war German rebuilds you see filling the gashes caused by bombing in cities like Frankfurt, it’s a quite nice oddly alien transplant.
Just across from this is Devereux House – an early 16th Century building with a flint and brick ground floor, jettied and timber-framed upper storey and some medieval bits. It was rescued and restored by Norwich Preservation Trust in 1977. I get the impression it goes a little bit unnoticed, but for me, again, it does give a window back to how certain parts of the area would have looked and confirms you should always look up.
The real prize though is at the top of this section of the street where it is bisected by Colegate. It’s two-fold really. Firstly is the building on the left corner of St Georges. This is actually two 16th century houses, both belonging in their day to Henry Bacon, the Sheriff of Norwich in 1548, and later Mayor in 1557 and 1566. The site has its boots firmly wedged much deeper in time than this though. An Archaeological dig in 1974 revealed 12th century pits, evidence of iron smelting, 15th century bell-making – possibly for the Church opposite, horn cores were found – a byproduct of early heat-plasticised horn coating which was used in making lamp glass. There’s also an early well which was reused as a cess pit. The building itself is fabulous. It’s part members club, and has a variety of other uses internally as far as I can work out. The building face on St Georges is actually dated slightly earlier to 1549, It has merchant marks of the Grocer’s Company and emblems and is well worth staring at. I’ve been inside this bit a few times; an old friend runs a model agency here, we used to work with her occasionly producing model sheets and books and got a tour, it’s as intriguing inside as it is out.

What I find so completely and utterly entrancing about it is how laden with reused masonry the exterior is, particularly in Lowe’s Yard – the courtyard behind but also on the face on Calvert Street. Some pieces of the ashlar appear to be identifiable shapes in profile which may have formed pieces of window tracery, jambs or columns. I’ve even got questions about the windows in the building which could also just about be reused if you look at the top floor on St Georges Street. And here we get into the territory of conjecture; where did these bits and bobs come from? The answer could be the numerous churches demolished in the area during the 16th century, but it could also be from buildings which stood nearby and composed the original Dominican Blackfriar’s Precinct before it moved north of the Wensum taking over the site of the suppressed Friars Penitential in 1307 who had vacated that site closer to the city. This is now The Halls – St Andrews and Blackfriars respectively. This original site’s limits are believed to have been the area between Calvert Street and Magdalen Street on an east-west axis, with Colegate to the south and Golden Dog Lane and the Doughty Hospital to the north, this area included the Church of St John the Baptist which stood on the corner of Calvert Street and Colegate and was given to the Blackfriars in 1226.
It’s interesting also that the Merchant’s of Colegate pub, now a restaurant, was originally called ‘The Black Boys’ and, Colegate was also known as Black Boys Street for several hundred years before reverting in the 18th century to Colegate. The name probably reflecting the black cappa or cloak worn by the Dominican Friars. Colegate is itself older and of of Anglo-Danish origin as is Snaylgate which is the older name for Calvert Street.
Secondly is St George’s church. This building has become on one of my lockdown sanctuaries; a favourite spots in the city to look around or just sit in the quiet. It’s usually open and frequently empty, plus it feels like a place where the dust of ages never really settles, History raining down through the sunlight. The contents are partially rescued from elsewhere as is often the way now – as other churches have become redundant or change use. There is a kind of very sedate periodic merry-go-round of furniture and fittings, in this instance the font at least partly comes from St Saviours on Magdalen Street, pews from elsewhere and so on.
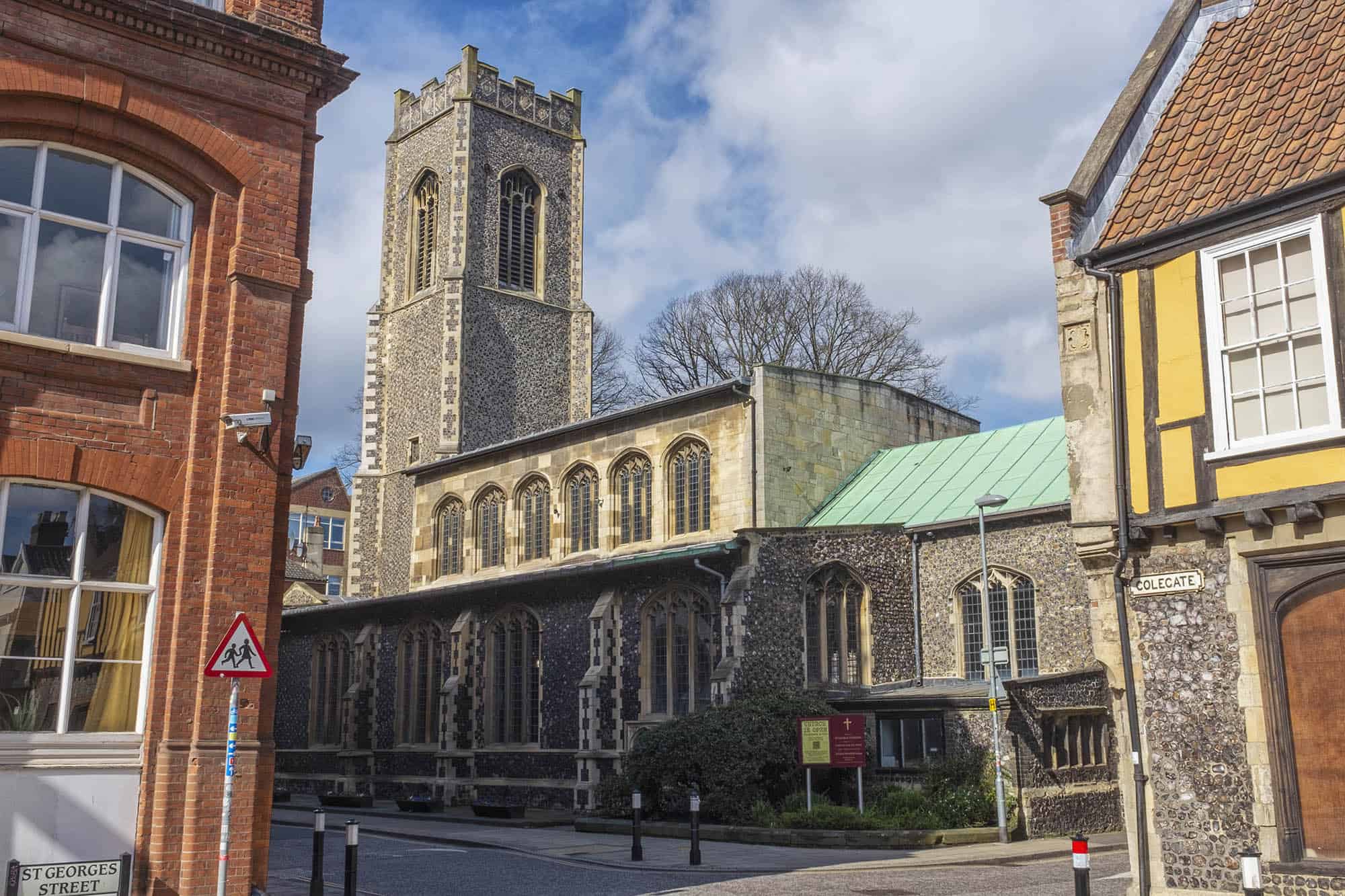
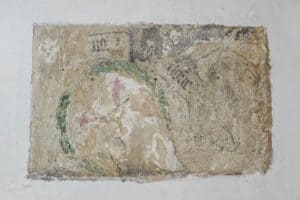 What I think makes St George Colegate slightly different is it’s still in use as a church occasionally, as well as just being a space you can go and sit in and reflect. If like me the whole god and religion thing is a bit troubling, these spaces are like giant history storage vaults, they earth you back in, I just find them terrifically calming whether the big fella upstairs is there or not.
What I think makes St George Colegate slightly different is it’s still in use as a church occasionally, as well as just being a space you can go and sit in and reflect. If like me the whole god and religion thing is a bit troubling, these spaces are like giant history storage vaults, they earth you back in, I just find them terrifically calming whether the big fella upstairs is there or not.
It’s a large light building, despite all the dark Regency and Victorian woodwork it feels light, airy, and as with most buildings of this age the thick walls mean it remains cool against the heat and fury of the future for now at least. This site as a church dates from probably 1200-ish. It was rebuilt in 1451, firstly with the nave, then aisles and chapels added in 1513 with the nave raised in 1514 to introduce the celestory which adds not just height but light. It is a big tall building, positioned as it is at a gateway from a rich city into a poor area which was as industrial as it was residential, and like a lot of Norwich and indeed Norfolk’s big churches its feet are firmly embedded in money from the wool industry – rich traders bequests buying their way into heaven at a point in times when the Church was a seat of both monetary interests, and psychological and moral power.
It contains many curiosities, there’s the remnants of a medieval wall painting, which appears to be a fragment of a St George, the red of the cross still visible. These are something which I’m always attracted to moth-like, this is the colour we bathed in before everything was painted white as the church shifted at the reformation; the colour is probably part of what made our churches much more than churches as they sat at the centre of communities. The Pulpit is also a bit of a beast, it feels very Regency to me, dark, rich and lustrous wood, finely formed.
Robert Janny’s Tomb is another object of interest, although now quite battered, it is the only terracotta tomb in the city that I’m aware of. It features his merchant mark and the the arms of his company. Twice mayor, 1517 and 1524, he was obviously also proud of his day job as a grocer, even post-mortem ‘Bear good fruit and you will be rewarded in heaven’ wrote Jeremiah. The tomb of Thomas Pindar and Mary his wife is well worth a look it features a seriously chilled cherub either having a Martini, or that’s an hourglass reminding us of our limited time. Mary died in Auguft, which is as good a month as any when is comes to strange old letterforms that have since died out.
The main memorial for me is John Crome’s, it’s nothing spectacular, but it features a nice profile as a relief, a palette and brushes and a laurel wreath. He was a churchwarden here in his later life, the link and his love for his manor is deep, and I feel sincere – he lived, worked and painted locally, and having spent a year or more in his company recently I won’t add too much here about this as that will appear later elsewhere.
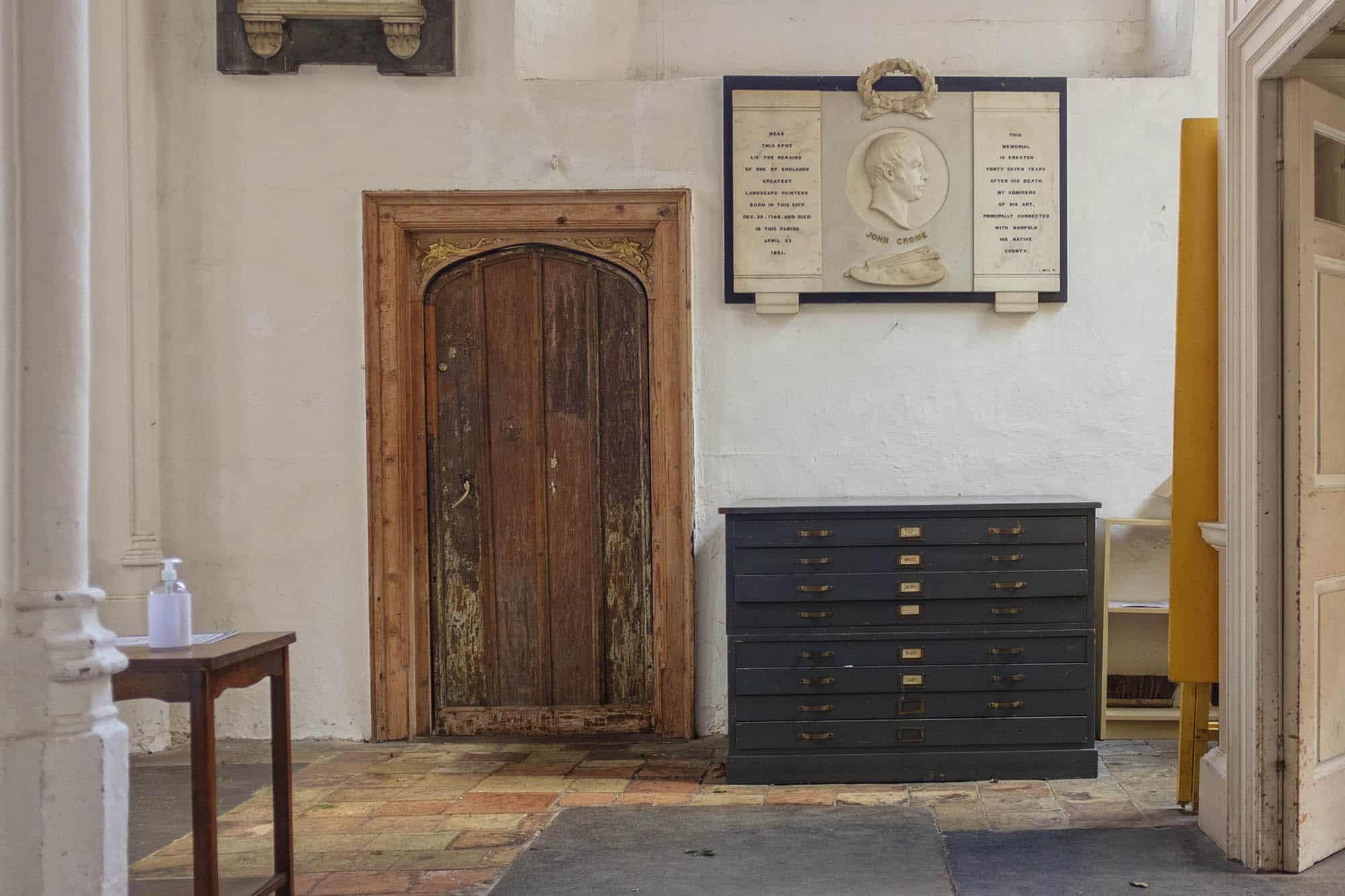
It’s also interesting to note this bit of Norwich has a more than adequate scattering of non-conformists, John Crome in all his pipe-smoking, son of a weaver, going down the boozer glory taught a quaite well-orf, Ms Betsy Gurney of Earlham Hall how to paint and draw. The daughter of a banker she was born in Gurney Court not far off on Magdalen Street near where the original Gurney bank stood, and a member of the Quaker community centred on the meeting house at Gildencroft near where this all starts was part of an overlapping community with the likes of the Opies. This is itself also a bigger story that deserves more attention another day. She married a London tea trader and unsuccessful banker called Joseph Fry and became known to all as Elizabeth Fry. Under that name went on to work with the homeless, campaign against slavery, and set in motion the wheels that resulted in the reformation of prisons, especially Newgate – somewhere a couple of my ancestors were familiar with. As a result of her good work she ended up remembered on our fivers for years too. And here we are in this weaver’s city still weaving ourselves into the fabric.

Header image: St Georges Street 1977 © Derek Cork. Cortesy Derek Cork.
Inset image 1: St Crispins House from the subway 2009. © Nick Stone.
Image 2: St Georges Middle Street 2020 © Nick Stone.
Image 4: Colegate 31 St George St 35 to 39 [1670] 1937-06-03 Courtesy George Plunkett.
Image 5: St George Colegate, © Nick Stone 2021.
Image 6: Wall painting fragment St George Colegate. © Nick Stone 2021.
Image 7. Looking out, St George Colegate © Nick Stone 2021.
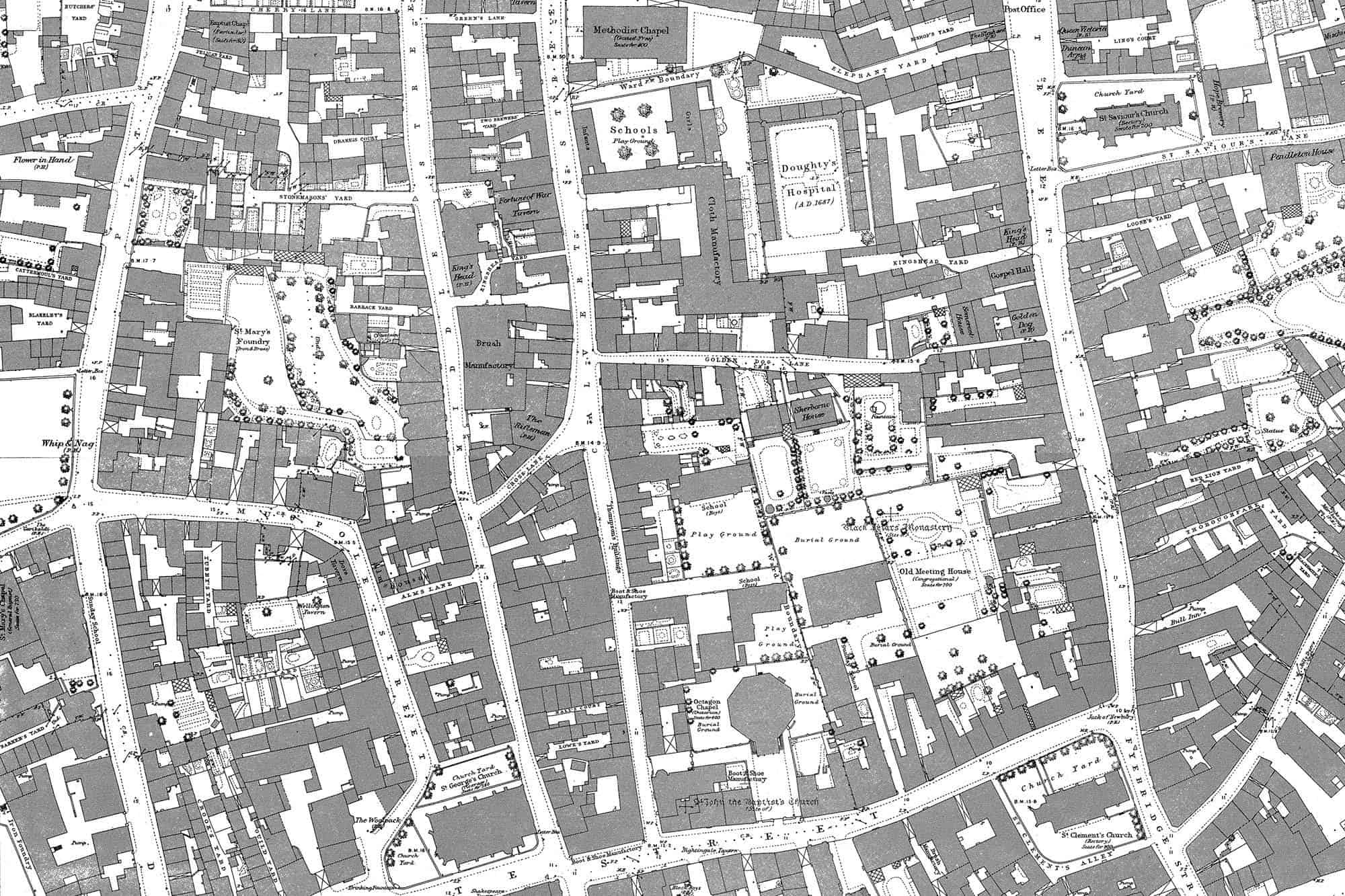

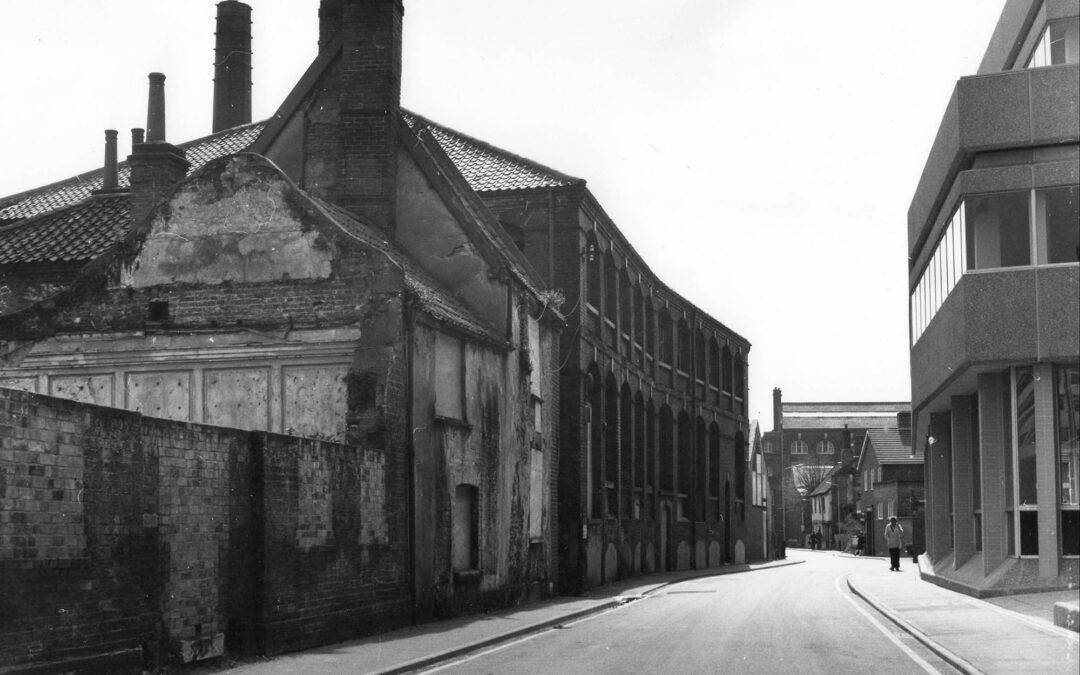
Excellent tour
Great memories….well done.
When HMSO moved into St Crispins, mid 1970s, the developers wanted to pull down the place we called the potato warehouse, but I think must have been the Weaver’s Cottage. This wasn’t to the taste of one HMSO employee- REN Quinn- who was a City Councillor, later to become Lord Mayor, and he fought successfully for its preservation.
Wonderful, Nick. I did pop in to see John Crome on my walk up St George’s Street in June.
Bloody lovely read..just what l needed this morning. I feel the same way about churches, visited St Mary’s Barton on Humber last week and just to see a hint of ochre on the Norman columns sets my mind wandering..